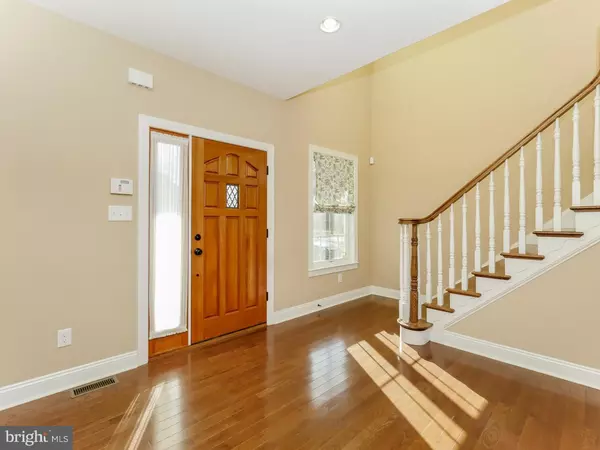For more information regarding the value of a property, please contact us for a free consultation.
32 E PARK RD Havertown, PA 19083
Want to know what your home might be worth? Contact us for a FREE valuation!

Our team is ready to help you sell your home for the highest possible price ASAP
Key Details
Sold Price $560,000
Property Type Single Family Home
Sub Type Detached
Listing Status Sold
Purchase Type For Sale
Square Footage 3,874 sqft
Price per Sqft $144
Subdivision Llanerch
MLS Listing ID 1003941409
Sold Date 04/28/17
Style Colonial
Bedrooms 5
Full Baths 4
Half Baths 1
HOA Y/N N
Abv Grd Liv Area 3,874
Originating Board TREND
Year Built 2013
Annual Tax Amount $18,459
Tax Year 2017
Lot Size 8,002 Sqft
Acres 0.18
Lot Dimensions 50X165
Property Description
Don't miss the chance to see this absolutely stunning, unique and upgraded, custom home situated in the heart of Havertown's Llanerch neighborhood. This spectacular home features an abundance of appealing, and unusual upgrades, that make this home truly special. Enjoy the abundance of natural light available throughout. Gleaming hardwood floors, molding and trim detail add to the appeal. The chef of the house will love working in the incredible center island, gourmet kitchen, that features floor to ceiling custom details. Gorgeous granite counters, with overhang for bar seating, along with stainless appliances and ample custom cabinetry. Gather family and friends around the beautiful gas fireplace in the family room that is open to the kitchen. The breakfast room is spacious and includes patio doors that provide access to a deck that overlooks the fenced yard. Perfect for warm weather entertaining! Hosting formal diner parties will be a delight in the spacious formal dining room. You will also find a formal living room/office on the first floor. The owners suite is expansive, unique and inviting, featuring an extra height tray ceiling, and shadowbox molding through the room. Large walk-in closet and sumptuous bath that includes a jacuzzi tub along with large tile and glass shower. 3 additional spacious bedrooms and 2nd floor laundry room will complete the second level. Continue to a 3rd level, and find an additional huge bedroom and additional full bath. Still need more living space, the lower level is finished with dry walled ceiling, loads of recessed lighting and full bath. This home is charming, unique and truly special!
Location
State PA
County Delaware
Area Haverford Twp (10422)
Zoning RES
Rooms
Other Rooms Living Room, Dining Room, Primary Bedroom, Bedroom 2, Bedroom 3, Kitchen, Family Room, Bedroom 1, Laundry, Other
Basement Full, Fully Finished
Interior
Interior Features Primary Bath(s), Kitchen - Island, Butlers Pantry, Ceiling Fan(s), Dining Area
Hot Water Natural Gas
Heating Gas, Forced Air
Cooling Central A/C
Flooring Wood, Fully Carpeted, Tile/Brick
Fireplaces Number 1
Fireplaces Type Gas/Propane
Equipment Oven - Self Cleaning, Dishwasher, Disposal, Built-In Microwave
Fireplace Y
Appliance Oven - Self Cleaning, Dishwasher, Disposal, Built-In Microwave
Heat Source Natural Gas
Laundry Upper Floor
Exterior
Exterior Feature Deck(s)
Fence Other
Water Access N
Roof Type Pitched,Shingle
Accessibility None
Porch Deck(s)
Garage N
Building
Lot Description Level, Front Yard, Rear Yard, SideYard(s)
Story 3+
Foundation Concrete Perimeter
Sewer Public Sewer
Water Public
Architectural Style Colonial
Level or Stories 3+
Additional Building Above Grade
Structure Type Cathedral Ceilings,9'+ Ceilings
New Construction N
Schools
School District Haverford Township
Others
Senior Community No
Tax ID 22-02-00871-02
Ownership Fee Simple
Security Features Security System
Read Less

Bought with John Ryan • Long & Foster Real Estate, Inc.
GET MORE INFORMATION




